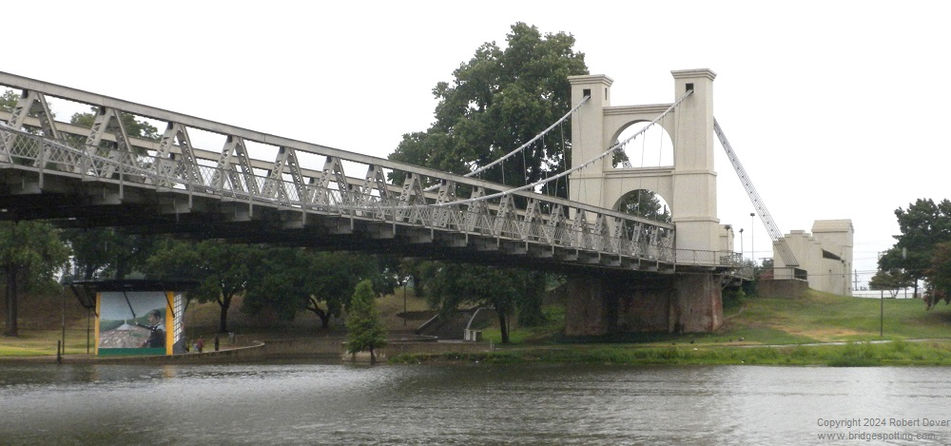Photographs of the Bridges
Waco Suspension Bridge, Waco, Texas
The Waco Suspension Bridge, constructed over the Brazos River in the middle of Texas in 1870, is a bit of an enigma. The builders acquired cable for the bridge from the Roebling Company in Trenton, New Jersey. Transport to Waco proved difficult because railways had not yet been built to Waco. Instead, the cable and other materials were transported by rail to the nearest depot 100 miles away. Other materials were shipped by steamer from Galveston, more than 200 miles away, to the town of Bryan. At Bryan, the Brazos was no longer navigable, so the materials were hauled the rest of the way in wagons, by oxen. The towers themselves were made of almost three million locally-produced bricks. This enormous effort needed to construct the suspension bridge in what was, in 1870, an extremely remote place, is part of its charm. Given that this location appears to be ideal for the construction of a bridge on piers, it is curious that the builders chose this substantial extra effort to build a complex suspension bridge destined to be crossed, mostly, by cows.
However, whomever decided to spend the extra cost and effort to use the suspension technique did a great favor to more than 140 years of Waco residents, because the bridge is delightful. The two towers each consist of a stacked double-arch, built of brick, in a Spanish-Colonial style reminiscent of the Alamo, which is not that far away. The towers are about 50 feet high, and are faced with unadorned, flat walls. The railings are steel girders, and the deck is made of wood planks. The cables are anchored at either end of the bridge within matching brick structures, again in a Spanish-Colonial style, approximately 30 feet high. Both the cable anchor buildings and the above-deck portion of the towers are faced with white stucco or adobe. Therefore, the entire structure appears simple, clean, and glowing white.
In 1870, the bridge was built largely to allow herds of cattle to be driven into the city from the Chisholm Trail. The bridge continued to be open to traffic through 1971, by which time several larger, newer bridges had been built over the Brazos. At that time, the bridge was closed to traffic and converted for pedestrian use only. The road that had formerly passed through the bridge was closed, and riverfront parks were constructed at either end of the bridge. When the bridge was finally closed and incorporated into a park more than a hundred years after its construction, the historic link to the Chisholm Trail was celebrated with the placement of a herd of life-sized, bronze longhorn steers being driven over the bridge by a life-sized, bronze cowboy on a horse.
I included a detailed description of the bridge in Chapter 5 of my book, Bridgespotting: A Guide to Bridges that Connect People, Places, and Times.












